 Dark Corners Menu |
 "Sniper's Nest" Menu |
 Dark Corners Menu |
 "Sniper's Nest" Menu |
by Allan Eaglesham
|
APPENDIX
Methods Used for Constructing the Sketches Figure A-1 shows Warren-Commission Exhibit (CE) 503, looking south towards the "sniper"s nest"; shadow angles indicate that it was taken in the morning-presumably on 11/25/63. In Figure A-2, cropped from A-1, the highest box, with horizontal packing tape, is the same as the highest in Figure 1 in the middle stack close to the window. This provides a convenient reference point: the west edge of the highest box was mid-way between the windows. |
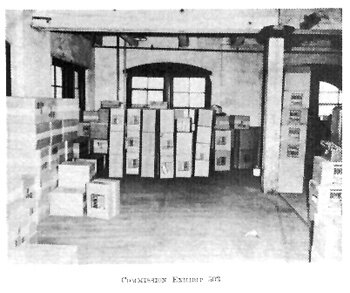 |
 |
|
|
|
Three sizes of boxes are discernable in photographs of the area around the SE corner window of the sixth floor:
Two Rolling Readers cartons were used with a standard carton to construct the "rifle rest." The "rifle rest" position was determined from Figure 21 and the "rifle-rest" cartons were configured (Figure 20) with input from Tom Alyea. The distance between the stacks of boxes and the south wall of the TSBD was taken to be 22 inches, an estimate averaged from several photographs and confirmed by Tom Alyea. The dimensions and arrangement of the boxes in the middle stack and the stack to the west were determined from Figures 3 and 4 and similar photographs, and the dimensions and arrangement of boxes in the stack to the east were determined from CE 513 (Figure A-5). The window dimensions were determined from CE 1312 (Figure A-6). |
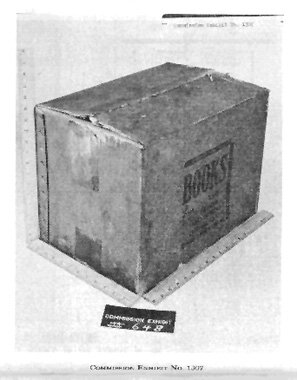 |
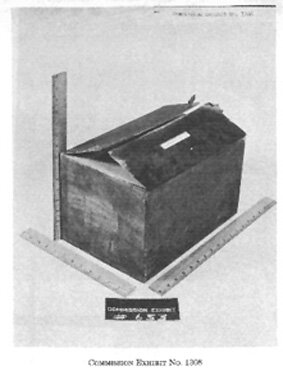 |
|
|
|
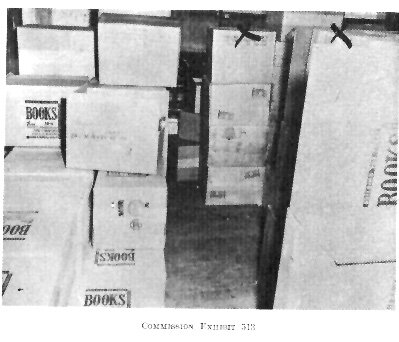 |
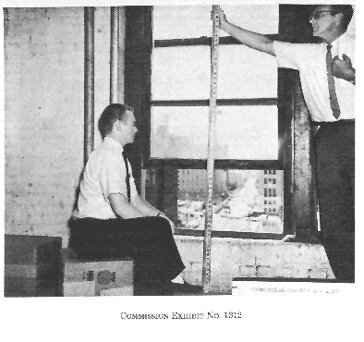 |
|
|
|
